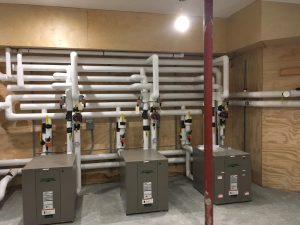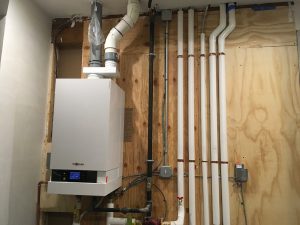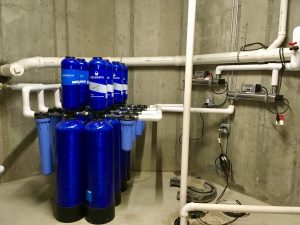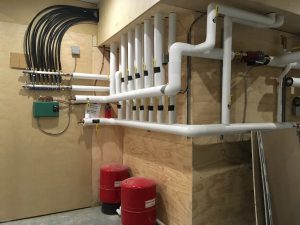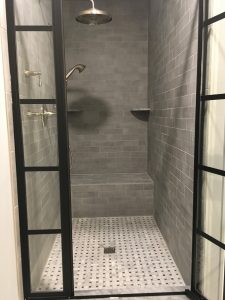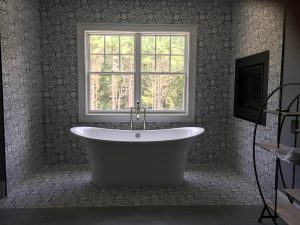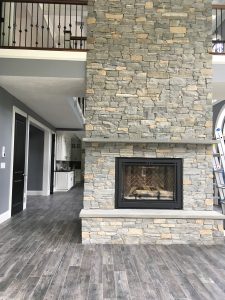Custom Built Wrentham Home – Geothermal, Radiant, Viessmann Vitodens Boiler
PROJECT DESCRIPTION
The Wrentham Project is a 16,000 square foot custom home that features in-floor radiant heat for the entire square footage. We used a geothermal system that incorporates three Aston heat geothermal water-to-water heat pumps. These pumps feed all the heat or cooling energy into two 80-gallon buffer tanks, one for cooling and one for heating. Whenever a cooling source is called, chilled 50 degree water is poured out of the cooling tank. When heating is required, roughly 100 degree water is pulled out of the heating tank to warm the concrete floors in the entire home. We worked with Phoenix Energy Supply on this project, we used creative piping known as direct-to-load with the geothermal tanks and heat pumps. This process sends the hottest water directly to the heat emitters first and keeps the co-efficiency performance on the heat pumps. This application worked flawlessly to produce direct heat, quick recovery and high efficiencies.
The geothermal loop field is a closed loop system that produces 18 tons of heating and cooling. The system has six 510-foot vertical bore closed loop holes. Within the loop field a reverse return is piped to allow equal flow through all the wells. The piping coming into the building is fuse welded and has 3-inch mains to deliver the energy appropriately through the system.
We backed this homes heating system up with a Viessmann Vitodens boiler. The back up boiler will inject hot water into the buffer tank if the geothermal tank cannot keep up. The Vitodens boiler also produces heat for the domestic hot water. This boiler is a 120-gallon Viessmann stainless steel indirect hot water heater.
The geothermal loop field is a closed loop system that produces 18 tons of heating and cooling. The system has six 510-foot vertical bore closed loop holes. Within the loop field a reverse return is piped to allow equal flow through all the wells. The piping coming into the building is fuse welded and has 3-inch mains to deliver the energy appropriately through the system.
The plumbing portion of this project includes six bathrooms, two kitchens, one bar sink, two laundry connections, and an elaborate master suite. The master suite includes a soaking tub located adjacent to a gas fire place.
The water main for the home is a one and a half inch main that supplies all the water to the entire house. We also installed a comprehension filter system to take care of any organic components that may be in the water supply. This system was critical to the water quality of the home.
All 16,000 square feet of this project has Viega heat PEX tubing stapled to the subfloor. An inch and a half of light weight concrete was poured over the entire area. This allows the radiant heat to work at the lowest possible temperature to achieve not only the highest comfort level but also the highest efficiency possible. Within the home there are 17 zones of heating and cooling all networked using a Honeywell network connection. This Honeywell system allows the clients to address the thermostats remotely from their iPhones. The radiant heat also has an outdoor weather response control so the entire system modulates based on the outdoor weather condition. This allows for maximum comfort.
MECHANICAL ROOM
PROJECT PHOTOS
Latest Press Releases
-
February 9, 2023
NEW – Mass Save Loan Amounts up to $50,000!
Mass Save Loans are now up to $50,000 !
The Mass Save® HEAT Loan offers zero interest financing opportunities up to $50,000* total for energy-efficient home upgrades. That includes up to... Continue
