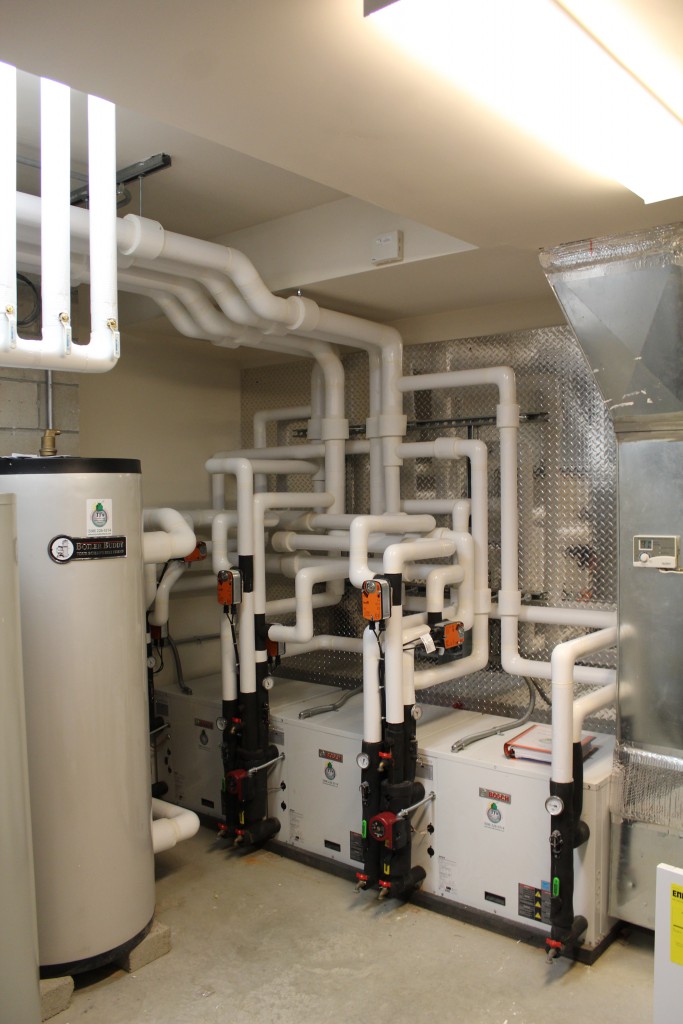Wellesley Design Build HVAC System
Original Project Specifications
This project, in Wellesley, was originally specified as a geothermal system with eight air handling units, each with separate condenser. There was also 16,000 square feet of radiant floor heating planned. The electrical consumption required to complete this design was staggering. The client asked us to provide them with a design-build, custom HVAC system to lower the electrical consumption and to simplify the system.
The geothermal loop field included six 525-foot, closed loop, vertical bore holes right up the driveway.
TJ’s Design-Build Custom HVAC System Specification
TJ’s custom design included eight Bosch chilled water air handling units and three 6-ton, two-stage, Bosch water to water heat pumps. We have two 120-gallon thermal storage tanks that allow the system to simultaneously heat and cool. The radiant floor heating system was comprised entirely of Viega climate panels. The mixing was completed using a Viessmann mixing valve, controlled by the Viessmann Vitodens 200 gas-fired condensing boiler. The boiler was only designed as a backup source. The geothermal runs the show. The boiler also supplies energy for the high hot water demand needed. A Turbomax T109 indirect hot water heater provides hot water for this seven bathroom home.
Custom Mechanical Room
TJ’s is always very proud of our mechanical rooms; but, this one is really something special. Our team did a beautiful job laying out the piping so that everything is neat and straight. It makes the mechanical room a real showpiece.
Latest Press Releases
-
February 9, 2023
NEW – Mass Save Loan Amounts up to $50,000!
Mass Save Loans are now up to $50,000 !
The Mass Save® HEAT Loan offers zero interest financing opportunities up to $50,000* total for energy-efficient home upgrades. That includes up to... Continue

